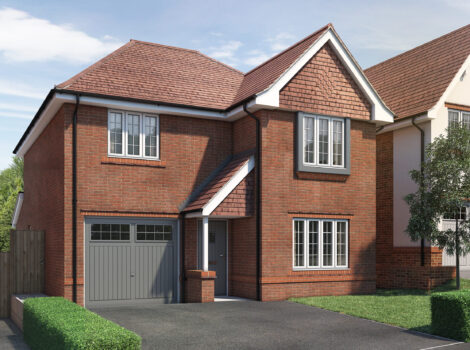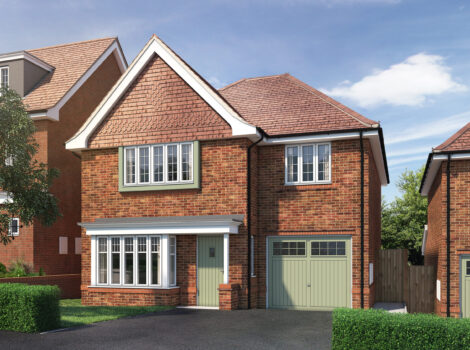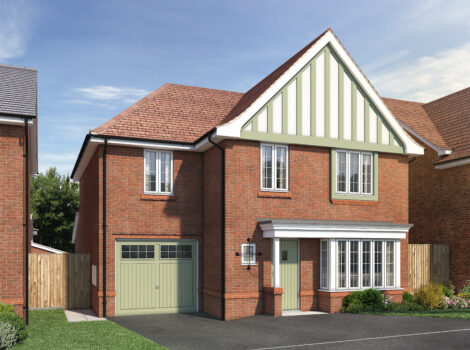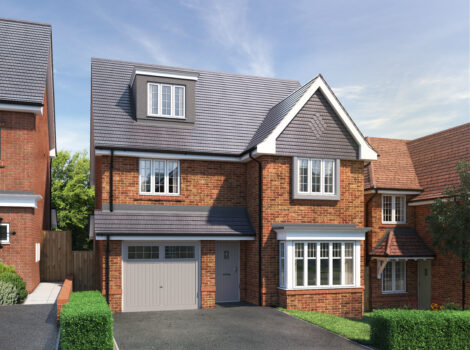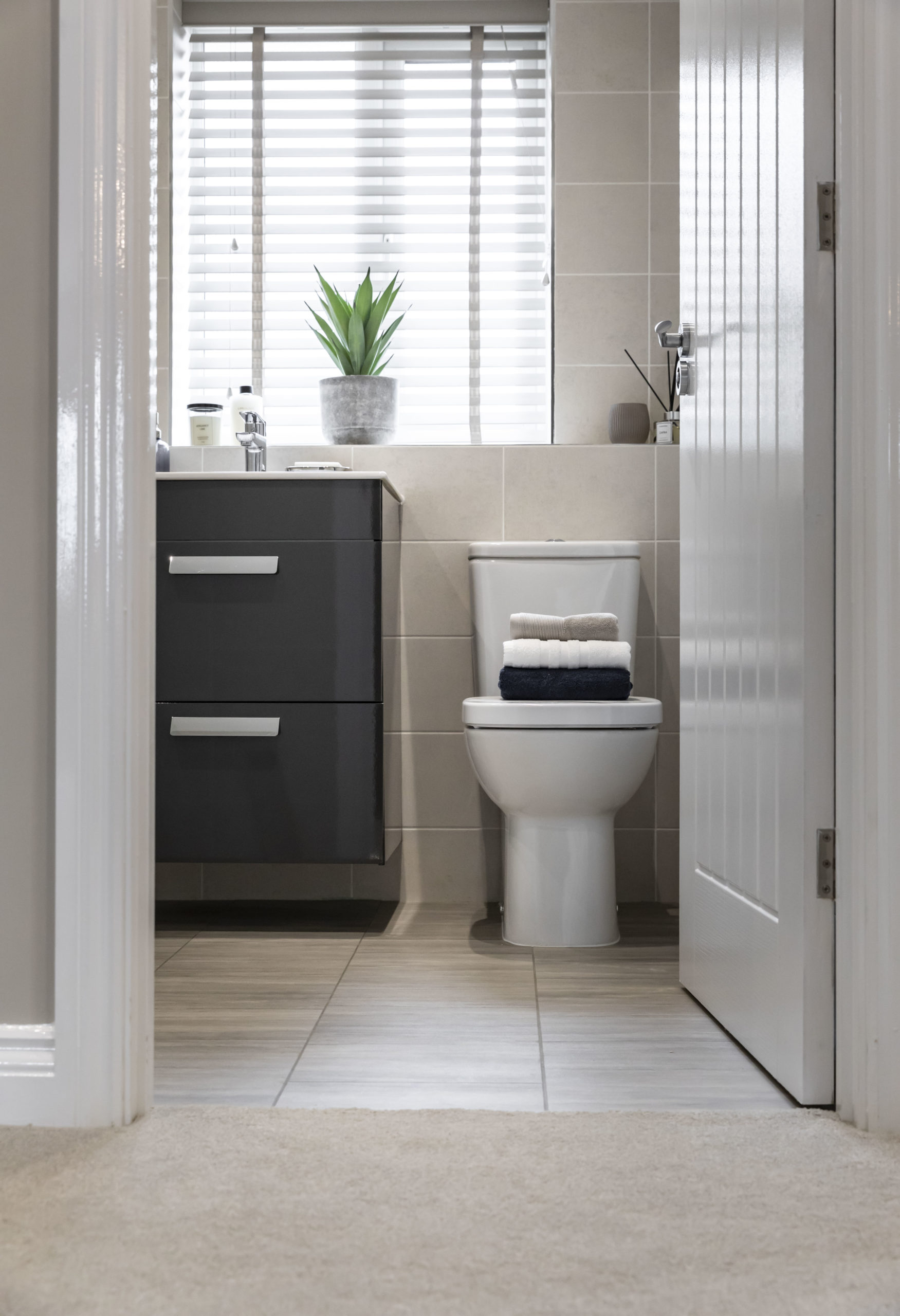Viscount Green, Lever Park Ave - Horwich
Current prices from £408,995
ShareViscount Green is our most sustainable project to date. Located just a stones throw from Rivington, our homes have Predicted Energy Assessments of A - Rated. With building fabric and specification enhancements, such as triple glazing, solar panels, waste water heat recovery and increased and more efficient insulation. These features are just some of the ways our latest homes improve energy efficiency and help to lower your day to day running costs.
Call Anne on 01204 939426
Sales Centre:
Sales centre open for appointments
Opening Times:
Open Thurs to Mon, 10:30am to 5:30pm.
Directions:
A-Rated energy efficiency has never looked cooler
All our homes at Viscount Green have “Predicted energy assessments of A-rated”, making them better for the world and better for you.
Triple Glazed Windows
High specification glazing helps to reduce heat loss.
Solar Panels
Plot specific solar panels are used to generate more electricity for homes.
Increased Insulation
Higher specification insulation retains heat making our homes warmer and more efficient.
Energy Efficient Appliances
Our homes are all fitted with the latest, energy efficient appliances to help lower homeowners’ energy usage.
Waste Water Heat Recovery
Heat from waste water is reused by the heat recovery unit.
Two Zone Central Heating System
Multi-zone central heating system gives homeowners more control over their heating.
Cavity Wall Insulation
All homes are fitted with high performance cavity wall insulation to prevent heat loss and save money.
Hive Smart Heating Thermostats
Hive smart thermostats work intelligently to help save energy and money.

 visual.lighter.endearing
visual.lighter.endearing


