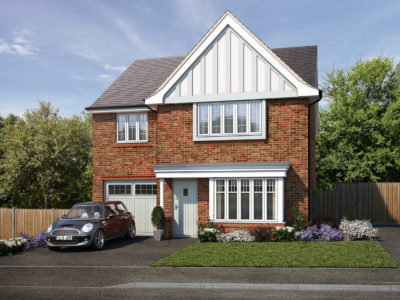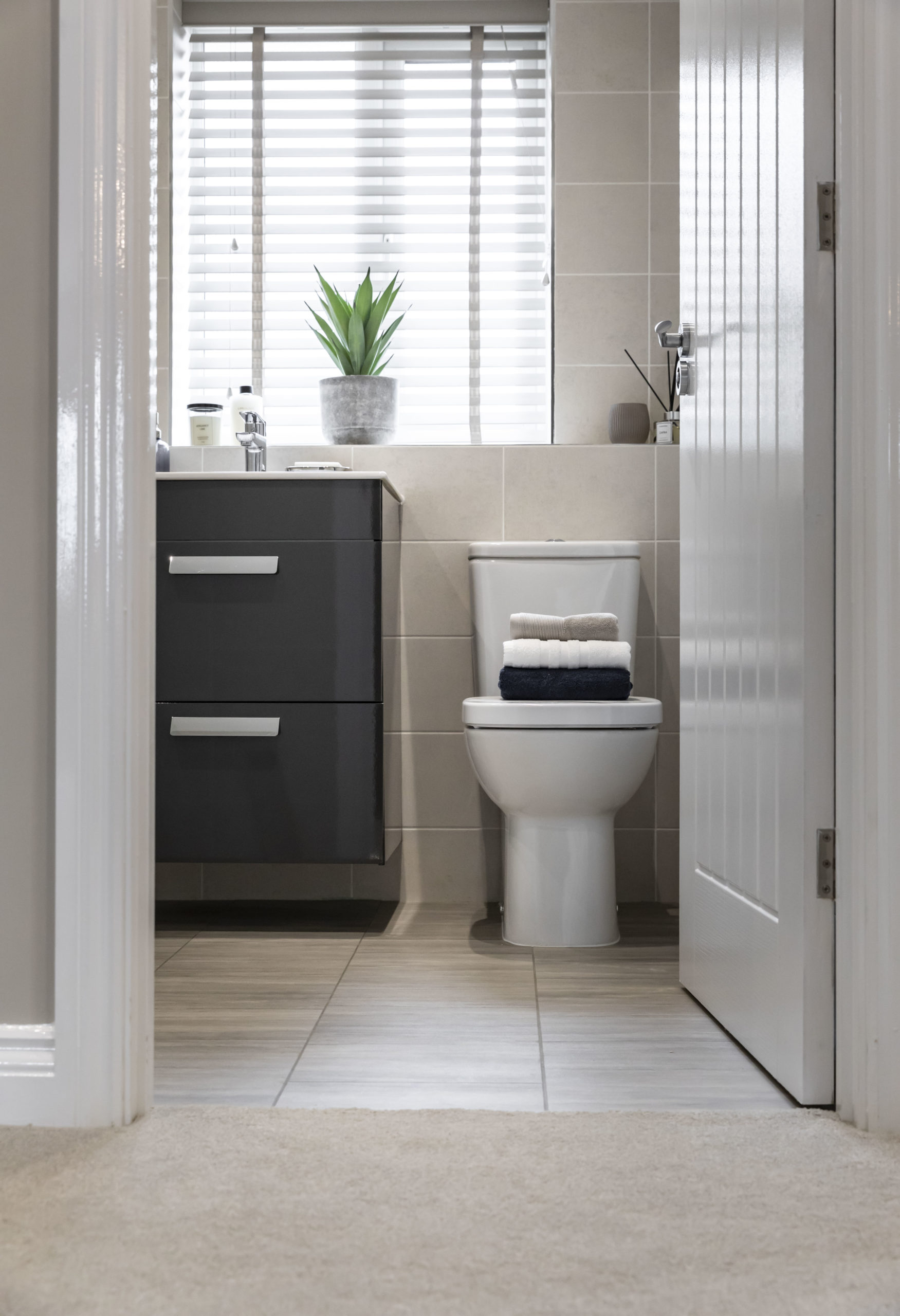Christy Brow, Hyde
ShareOur exclusive Christy Brow development is perfectly placed for modern living. This Arts & Crafts inspired development is situated on the site of Carrfield Mill, former home of Christy Towels, world-renowned manufacturers of the first industrially-produced looped cotton towel. With its rich industrial heritage and close proximity to excellent transport links, it offers families and professionals a luxurious lifestyle in an ideal location

 voice.bumpy.inspector
voice.bumpy.inspector






