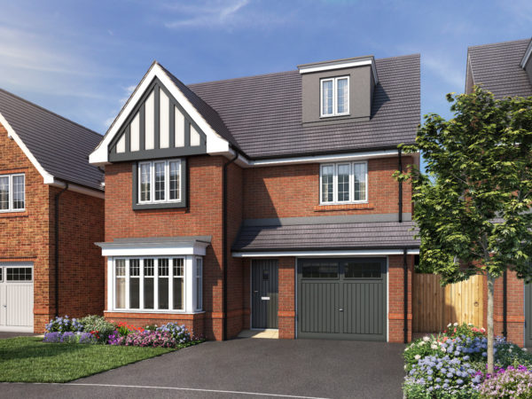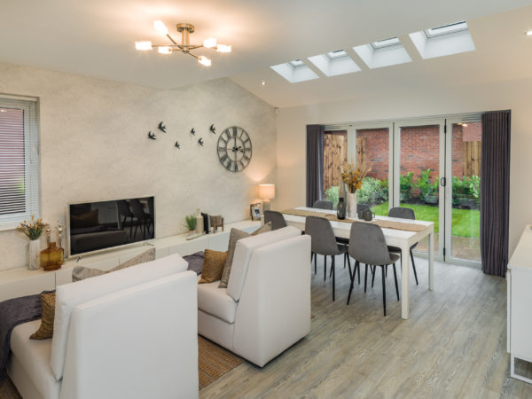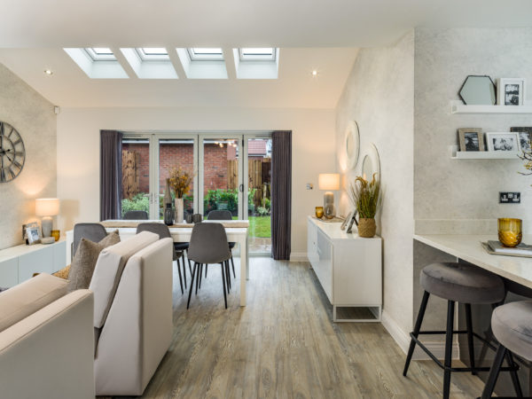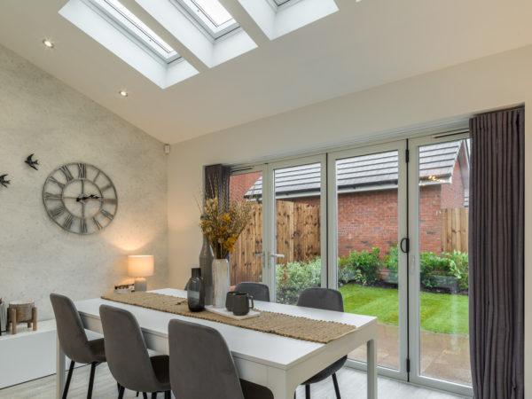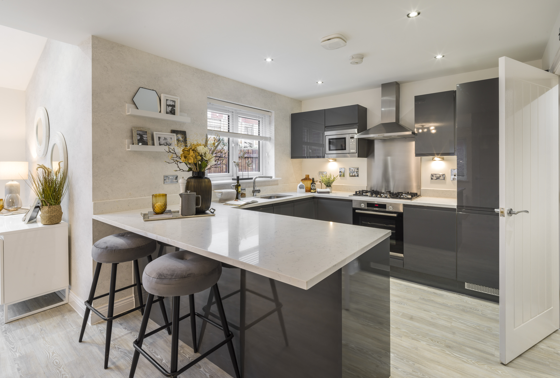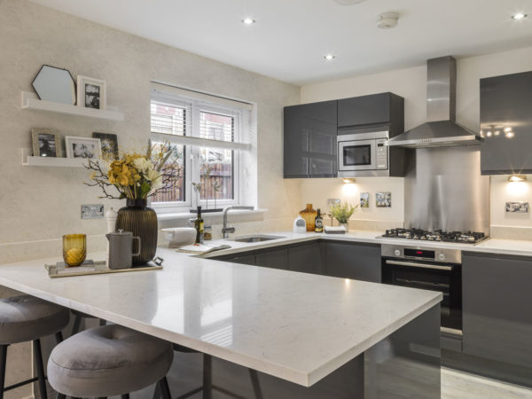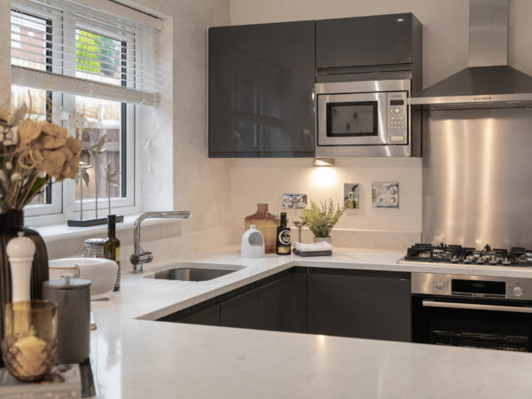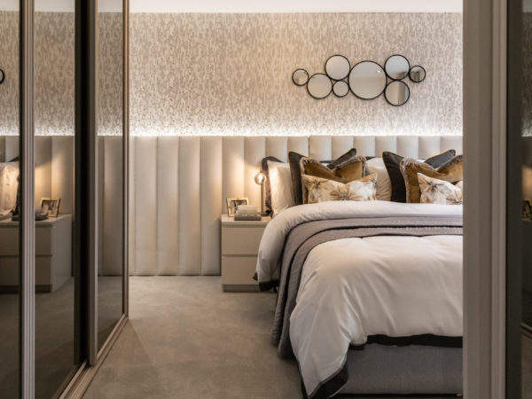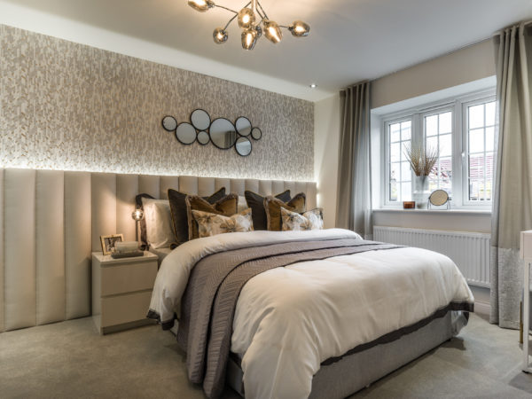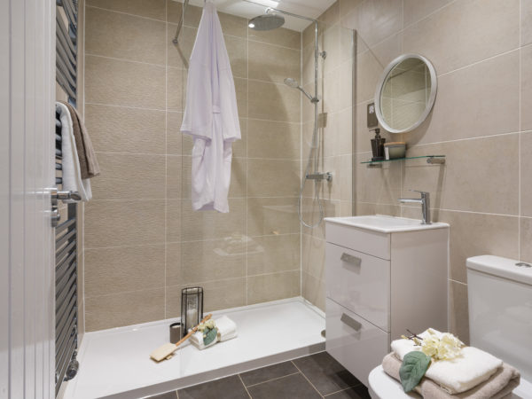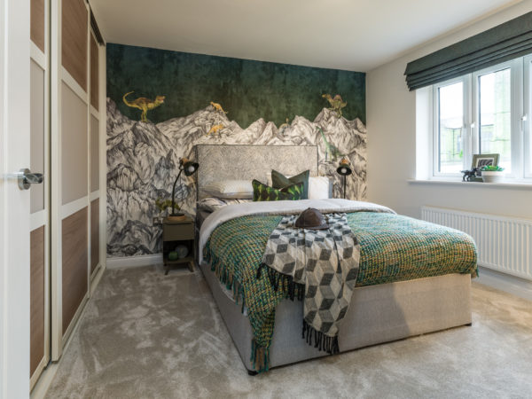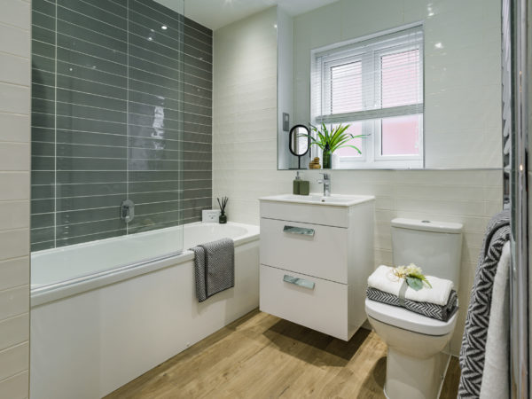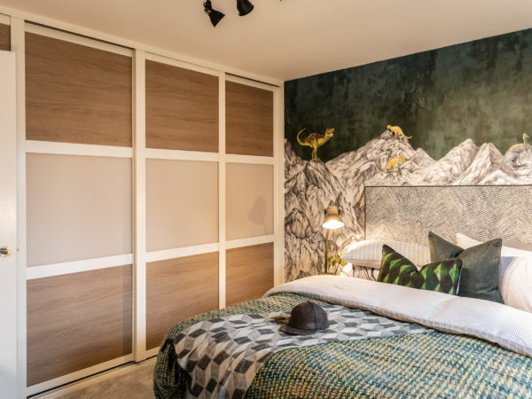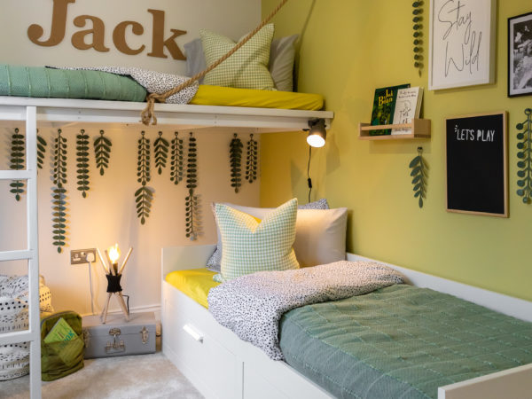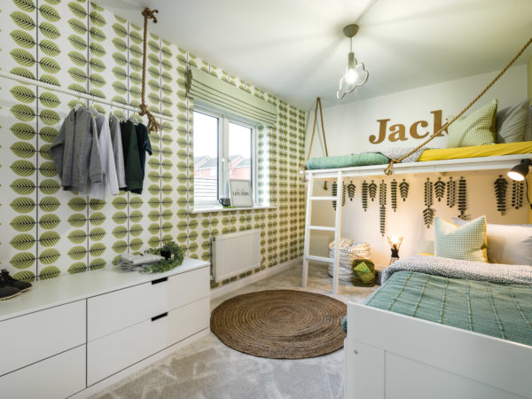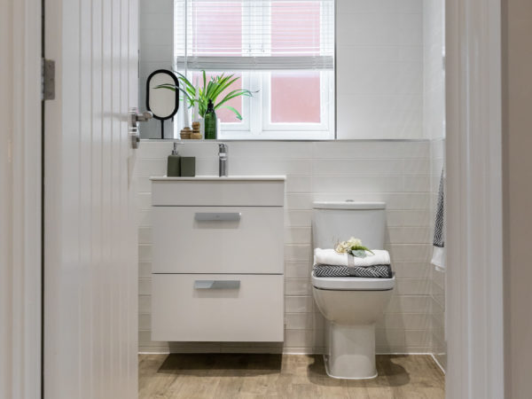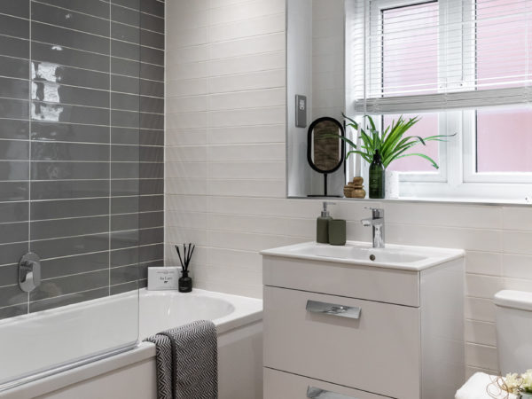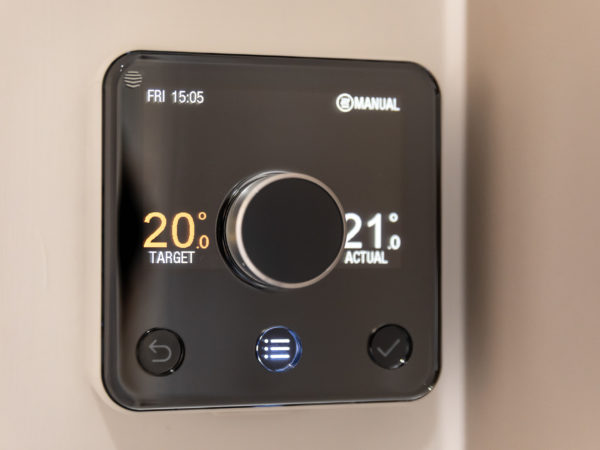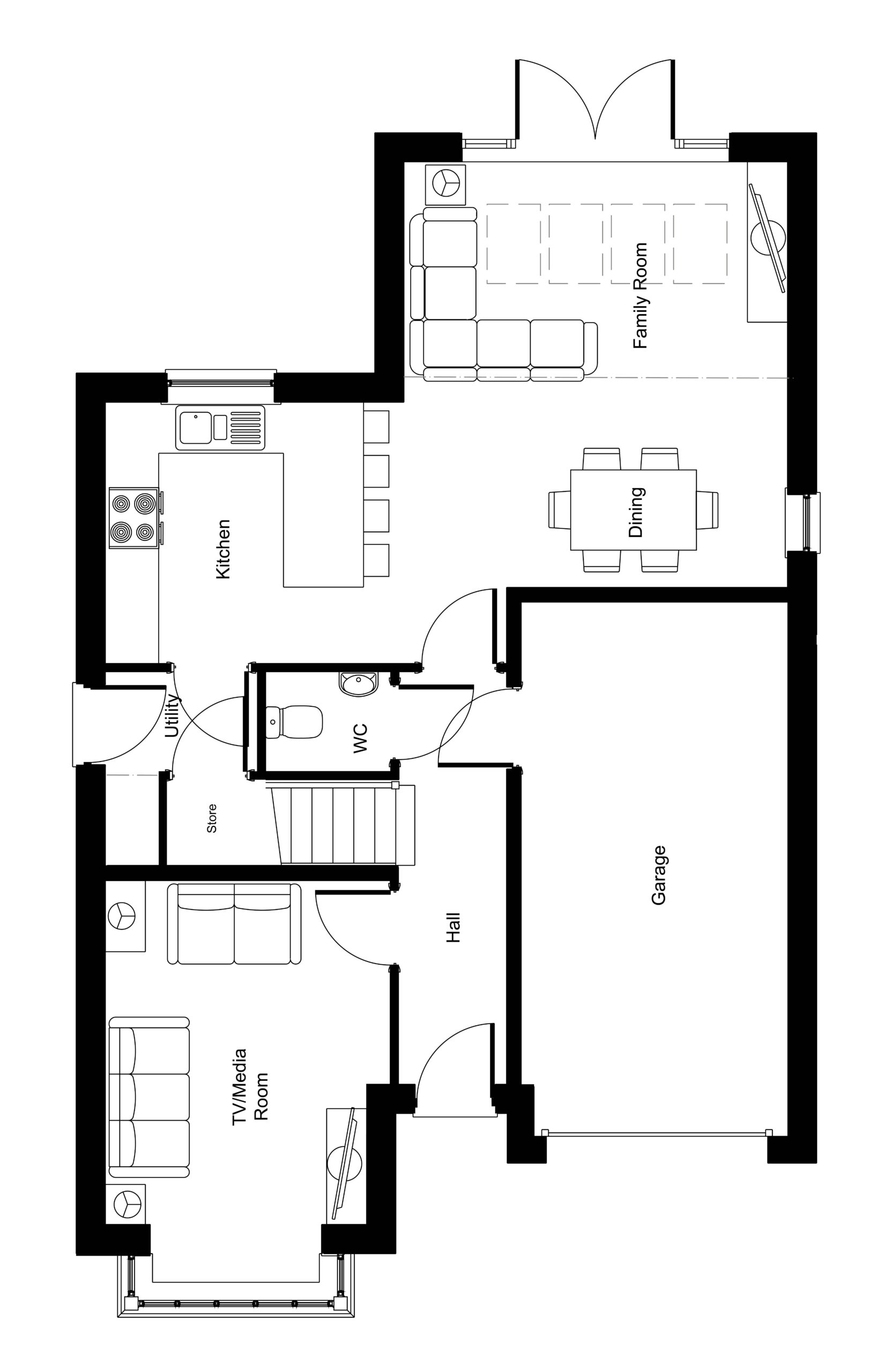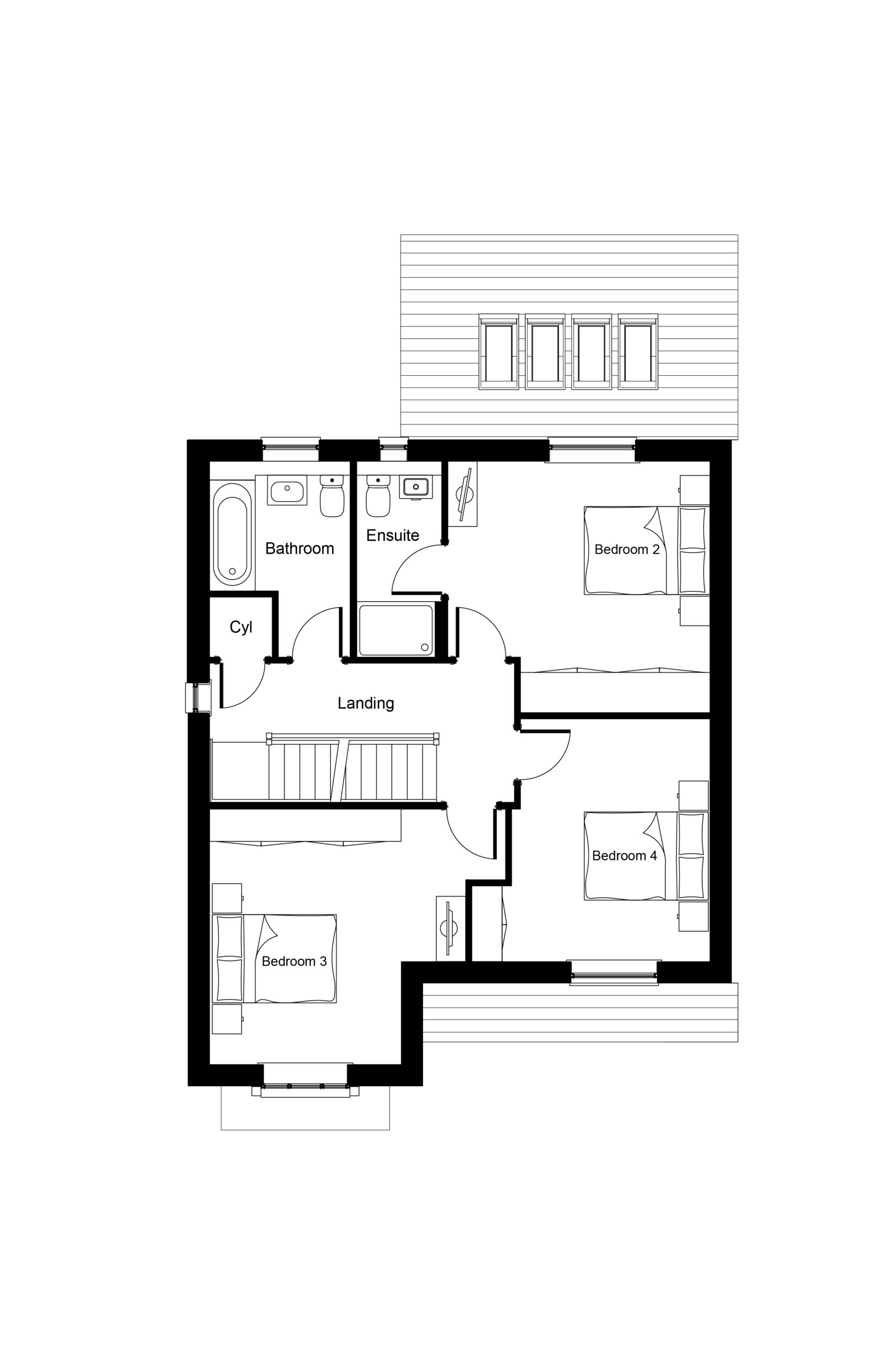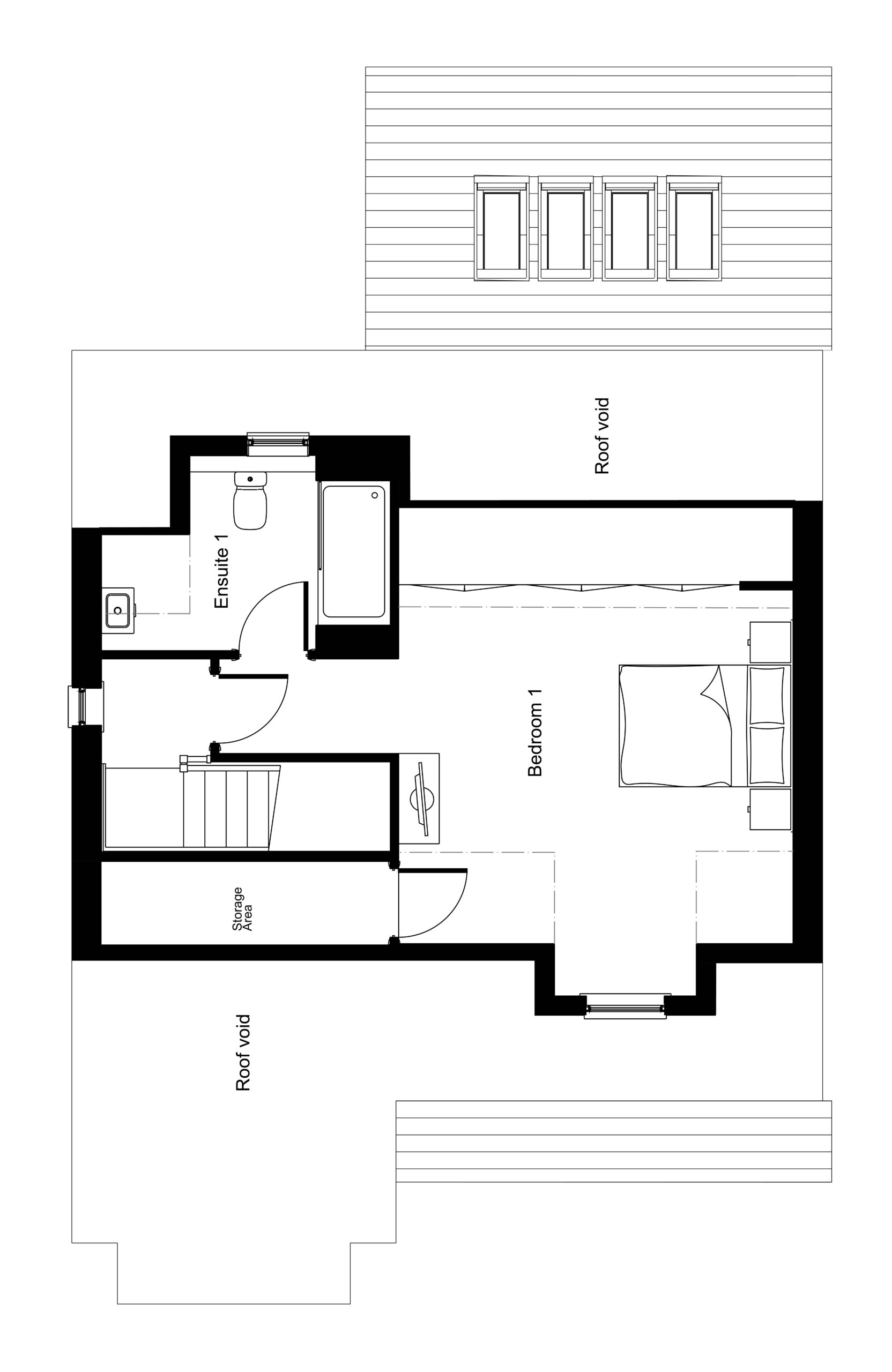*Images are of typical Eccleston Homes show home interiors
Introducing The Cheadle
4 Bed
3 Bath
1702 sq.ft.
The Cheadle is a four bedroom 2.5 storey detached home with a large family/dining/kitchen area, featuring French doors to the rear garden, roof light windows and a stylish breakfast area. There is a useful utility room, separate bay fronted living room and a downstairs WC. Upstairs there are four spacious bedrooms, an ensuite to both the main and second bedroom and a family bathroom. The Cheadle provides an integral garage
Floor Plans
Room
Dimensions
TV/ Media Room
3.86m (plus bay) x 3.19m (max
12'8" (plus bay) x 10'5" (max)
12'8" (plus bay) x 10'5" (max)
Family/Dining Room
4.78m x 4.31m
15'8" x 14'2"
15'8" x 14'2"
Kitchen
3.35m x 2.93m
11'0" x 9'7"
11'0" x 9'7"
Utility Room
2.19m (max) x 1.70m
7'2" (max) x 5'7"
7'2" (max) x 5'7"
WC
1.40m x 1.12m
4'7" x 3'8"
4'7" x 3'8"
Garage
6.0m x 3.01m
19'8" x 9'10"
19'8" x 9'10"

Velux window
Point of ceiling height change
Room
Dimensions
Bedroom 2
4.01m (max) x 3.84m (max)
13'2" (max) x 12'7" (max)
13'2" (max) x 12'7" (max)
Ensuite 2
2.99m x 1.29m
9'10" x 4'3"
9'10" x 4'3"
Bedroom 3
4.53m (max) x 3.91m (max)
14'10" (max) x 12'10" (max)
14'10" (max) x 12'10" (max)
Bedroom 4
3.71m (max) x 3.03m
12'2" (max) x 9'11
12'2" (max) x 9'11
Bathroom
2.15m x 1.98m
7'1" x 6'6"
7'1" x 6'6"

Velux window
Point of ceiling height change
The floorplans to our Cheadle house type have been updated. Please see Sales Consultant for details

