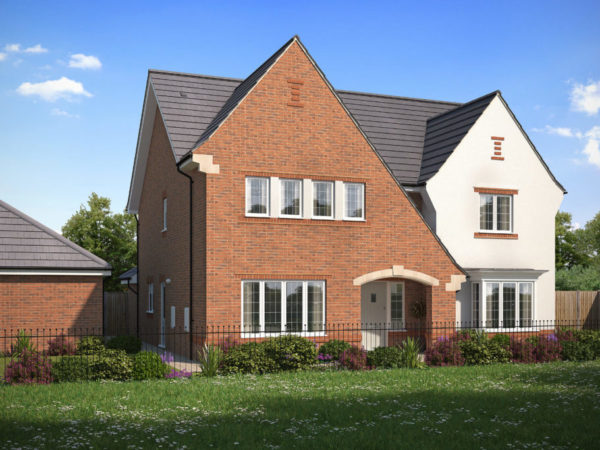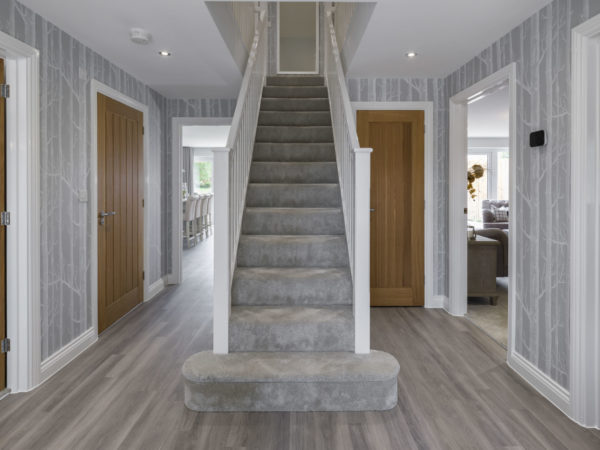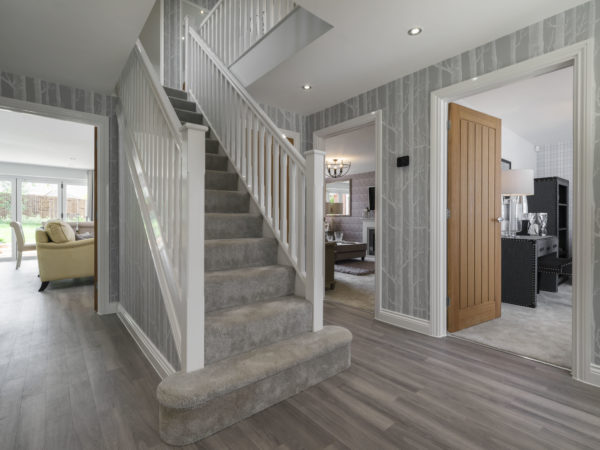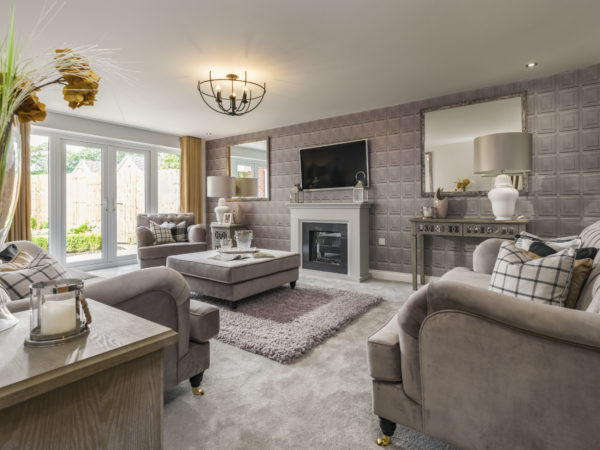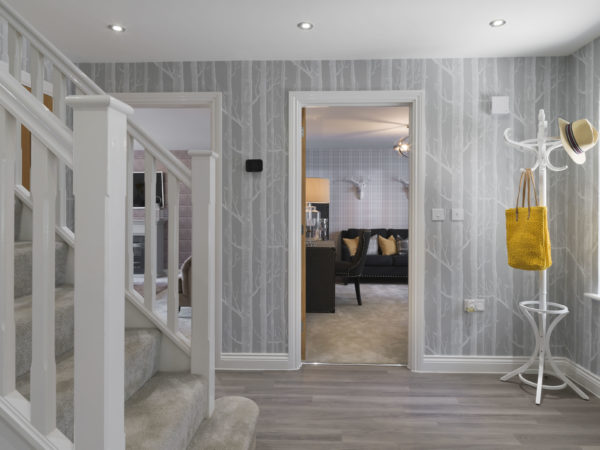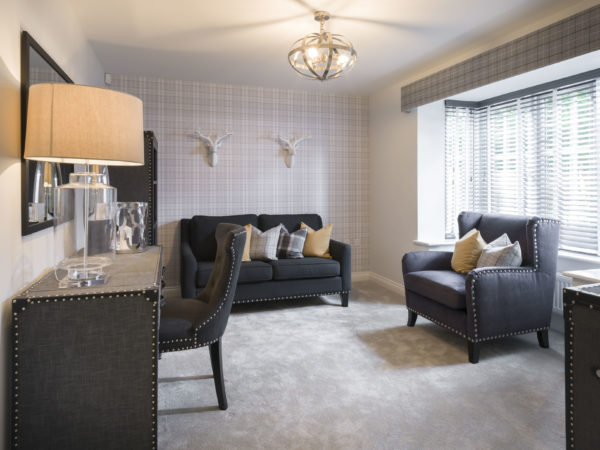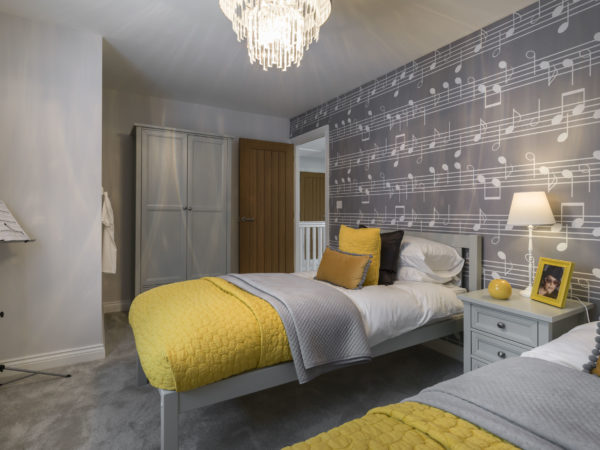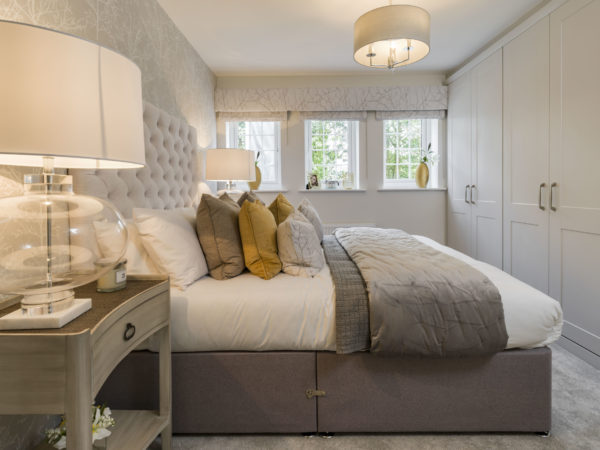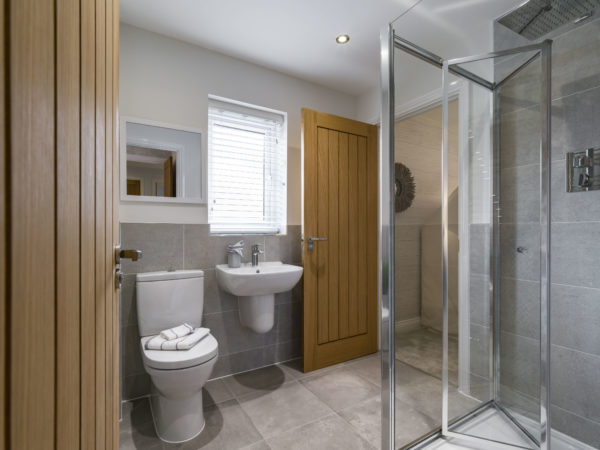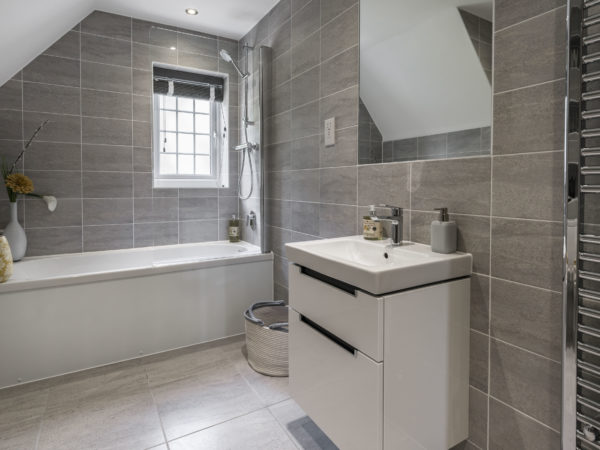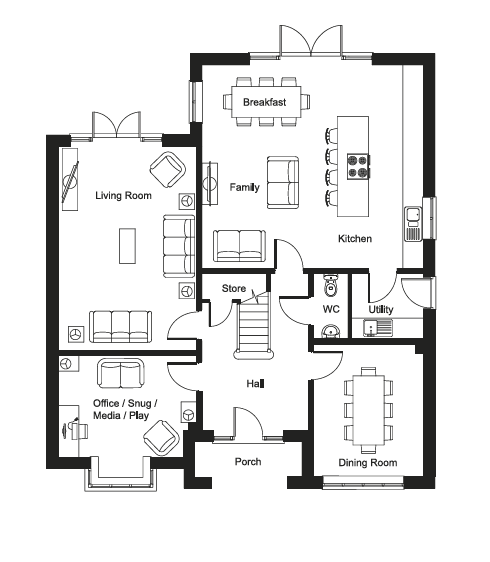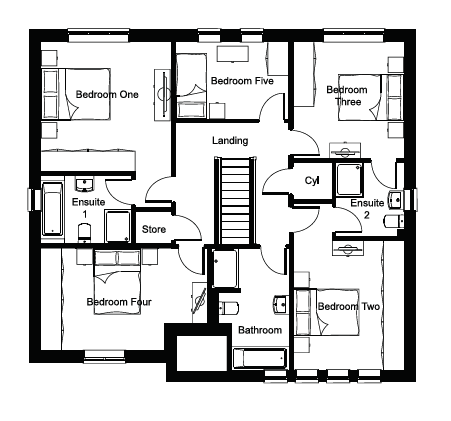*Images are of typical Eccleston Homes show home interiors
Floor Plans
Room
Dimensions
Living Room
5.91m x 4.01m
19'4" x 13'1"
19'4" x 13'1"
Dining Room
3.84m x 3.18m
12'7" x 10'5"
12'7" x 10'5"
Kitchen/Breakfast/Family Room
6.42m x 5.90m
21'0" x 19'4"
21'0" x 19'4"
Snug/Dining
4.01m (max) x 2.95m (plus bay)
13'1" (max) x 9'8" (plus bay)
13'1" (max) x 9'8" (plus bay)
Utility Room
2.09m x 1.88m
6'10" x 6'2"
6'10" x 6'2"
WC
1.88m x 1.00m
6'2" x 3'3"
6'2" x 3'3"
Room
Dimensions
Bedroom 1
3.82m x 3.81m
12'6" x 12'5"
12'6" x 12'5"
Bedroom 1
2.66m x 2.00m
8'8" x 6'6"
8'8" x 6'6"
Bedroom 2
3.78m x 3.24m
12'4" x 10'7"
12'4" x 10'7"
Ensuite 2
2.17m x 2.00m
7'1" x 6'6"
7'1" x 6'6"
Bedroom 3
3.42m x 3.25m
11'2" x 10'7"
11'2" x 10'7"
Bedroom 4
4.86m (max) x 3.00m (max)
15'11" (max) x 9'10" (max)
15'11" (max) x 9'10" (max)
Bedroom 5
3.31m x 2.27m
10'10" x 7'5"
10'10" x 7'5"
Bathroom
3.55m (max) x 2.29m (max)
11'7" (max) x 7'6" (max)
11'7" (max) x 7'6" (max)
Plot
House Type
Price
Status
Incentives
PEA*
6
£579,995
Warning: Trying to access array offset on value of type bool in /var/www/vhosts/ecclestonhomes.co.uk/staging.ecclestonhomes.co.uk/wp-content/themes/spacious-pro/footer.php on line 478
No Offers
7
£589,995
Warning: Trying to access array offset on value of type bool in /var/www/vhosts/ecclestonhomes.co.uk/staging.ecclestonhomes.co.uk/wp-content/themes/spacious-pro/footer.php on line 478
No Offers

Help To Buy
[CP_CALCULATED_FIELDS id="6"]
Help to Buy is Available on Selected Plots Only. Please Speak to Our Sales Consultant for Further Details

