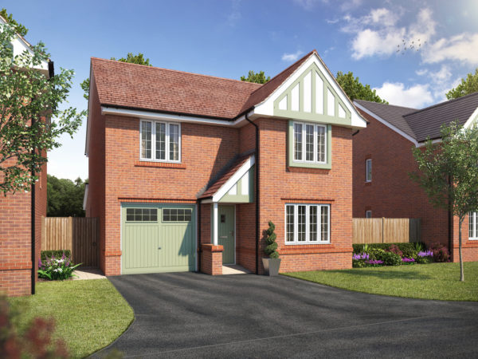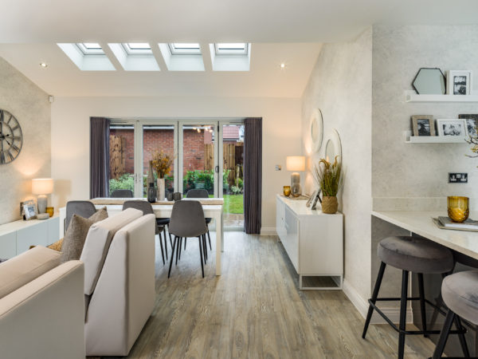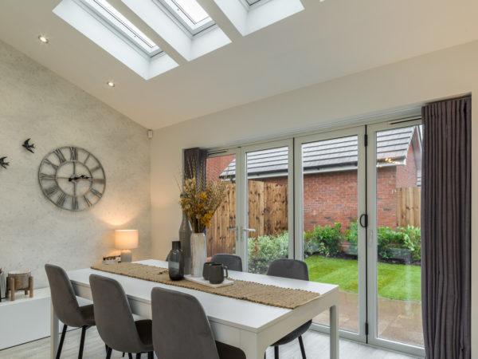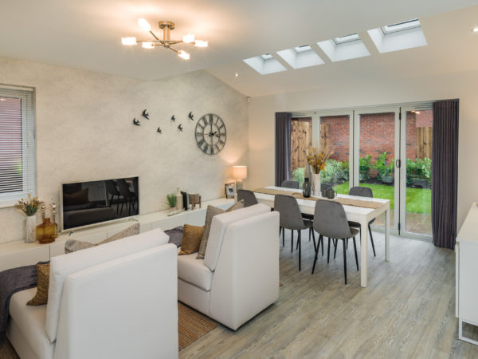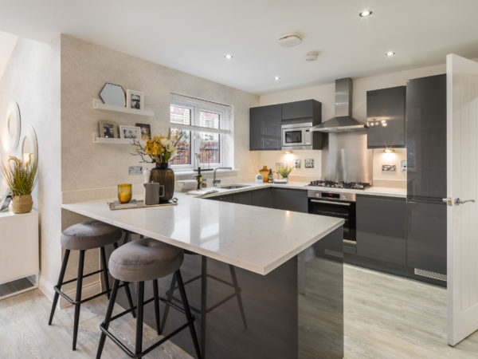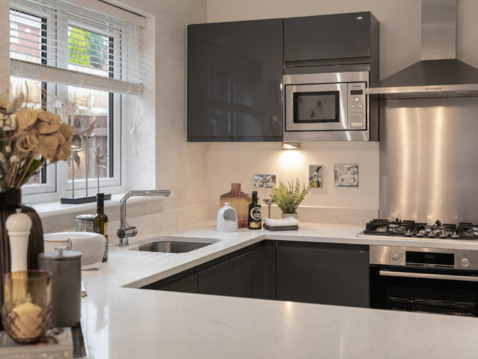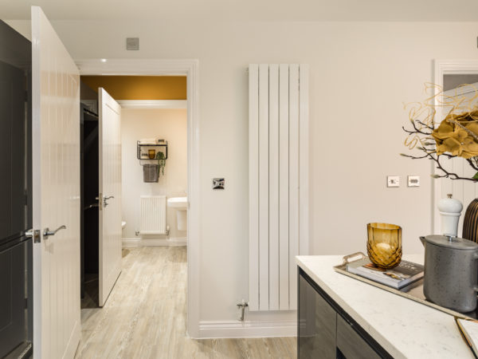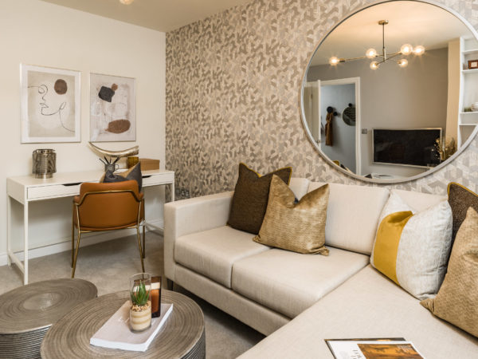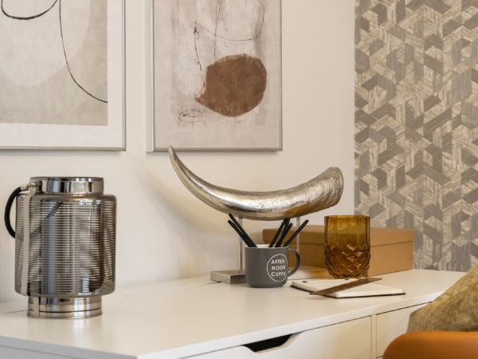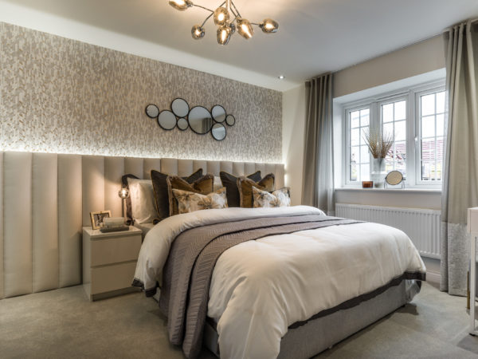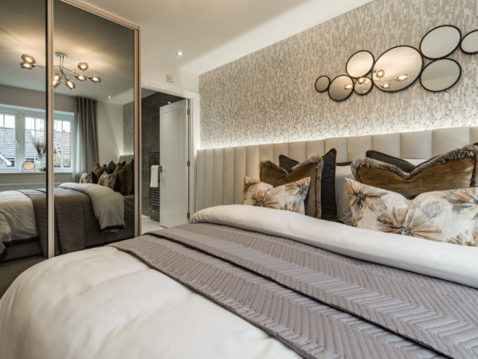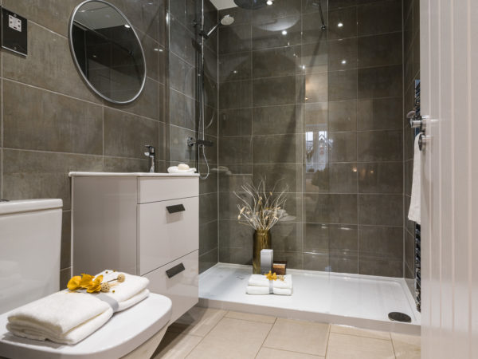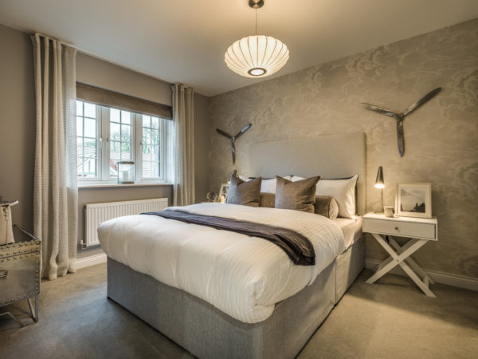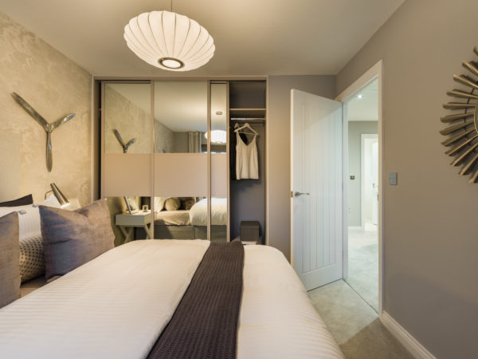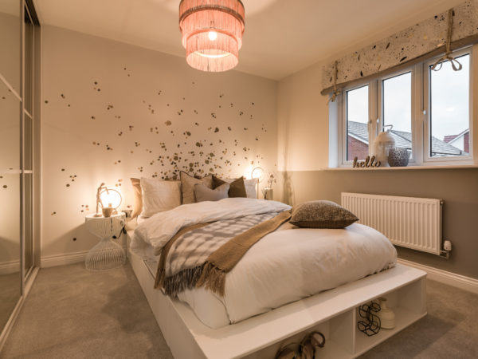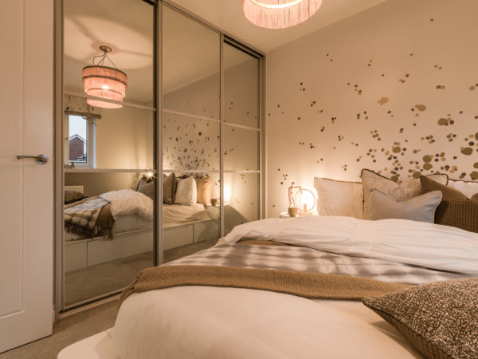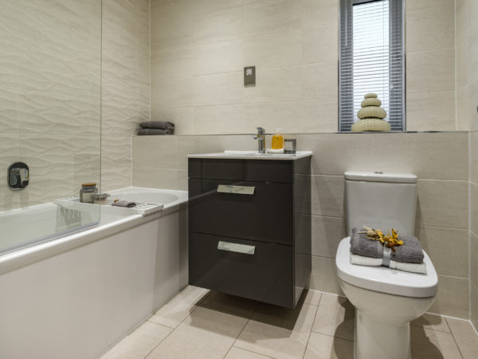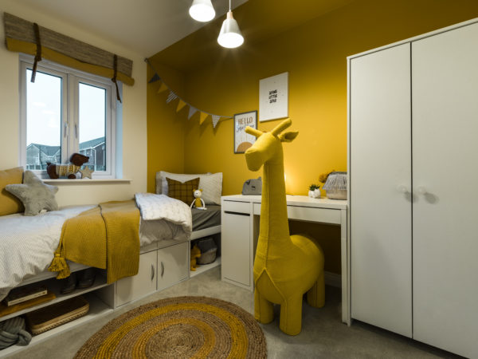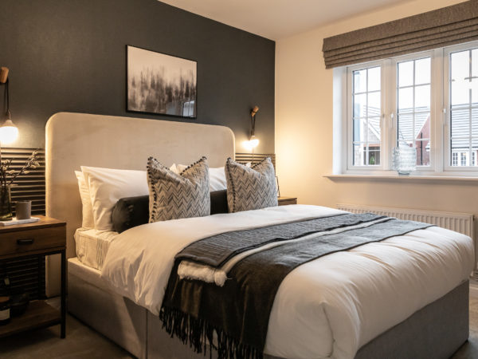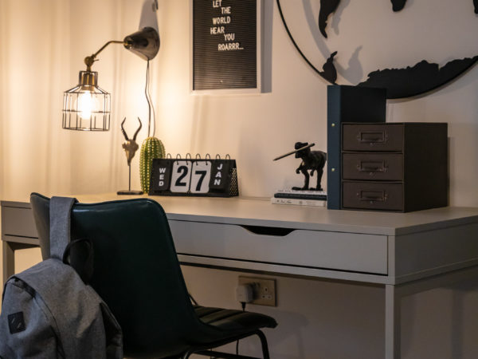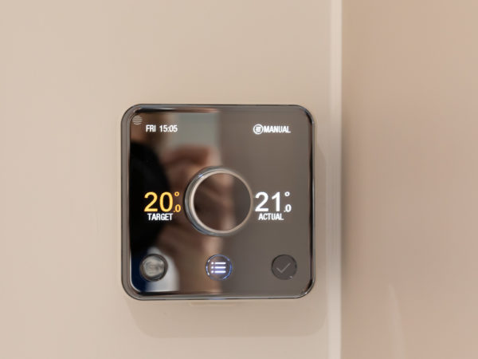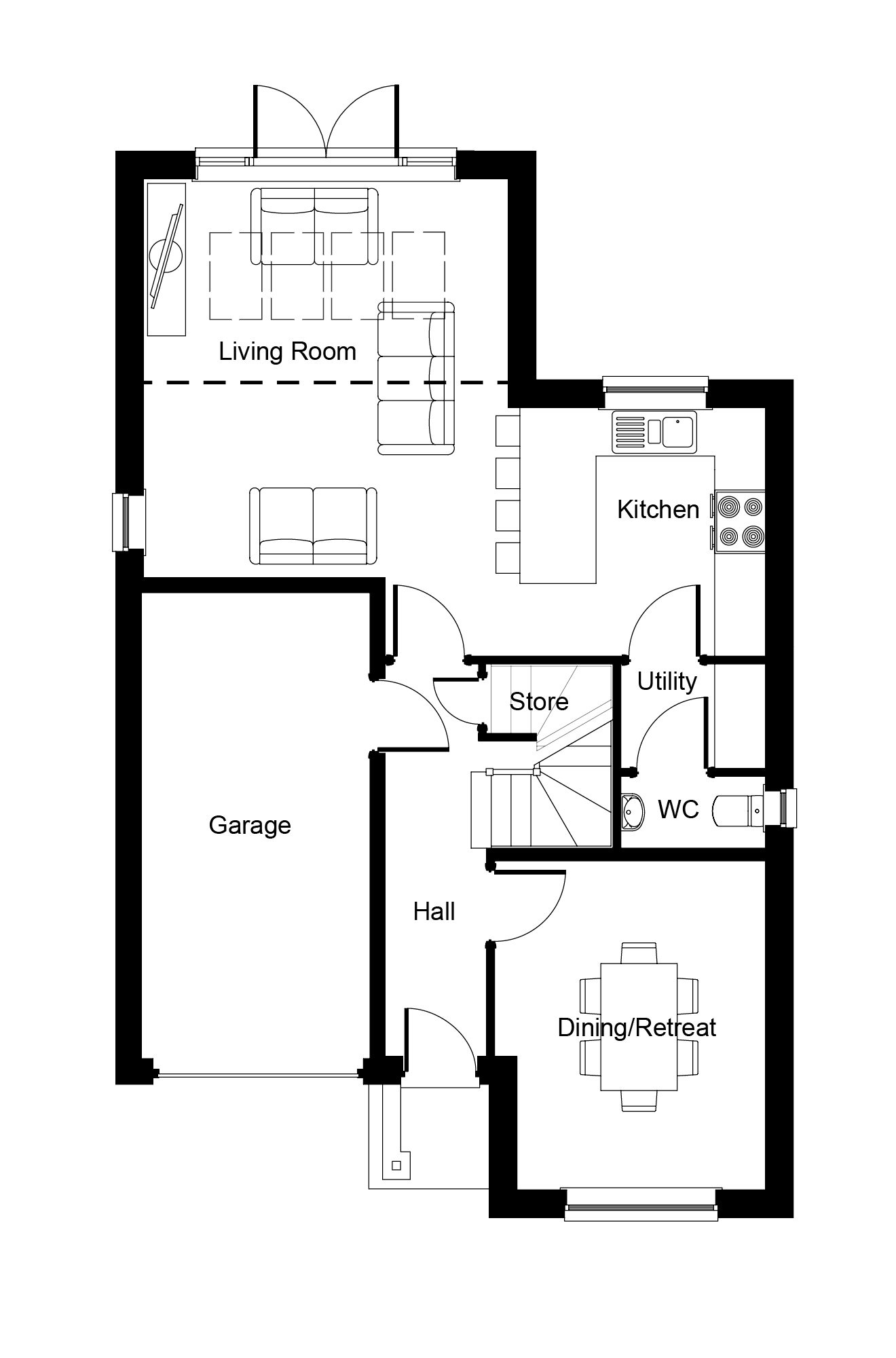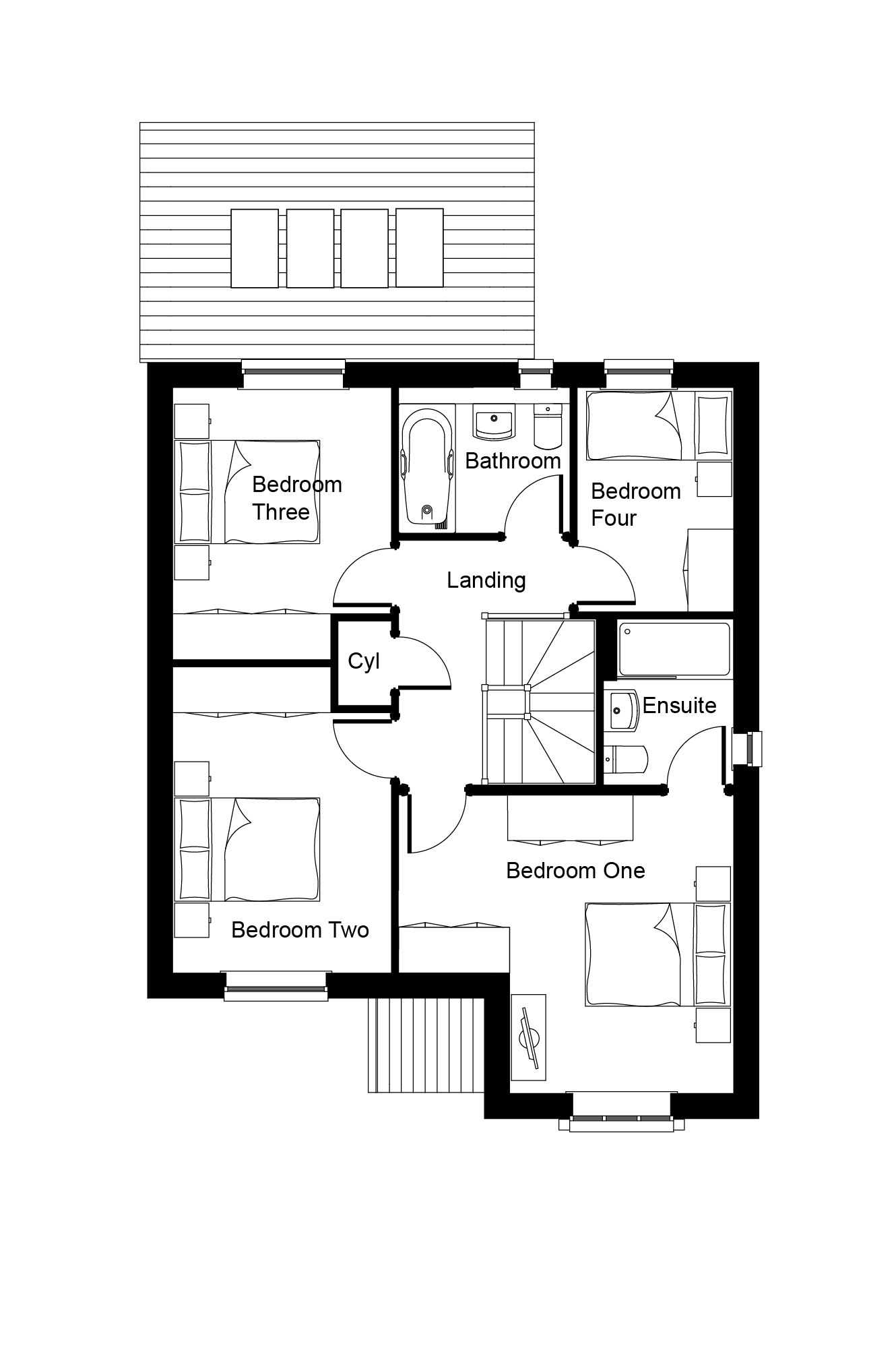*Images are of typical Eccleston Homes show home interiors
Introducing The Hartford
4 Bed
2 Bath
1281 sq.ft.
The Hartford is a four bedroom detached home with a contemporary living/kitchen area featuring French doors leading to the rear garden, feature roof light windows and a stylish breakfast bar. There is a separate dining room/retreat room and a useful utility room. The first floor offers four spacious bedrooms, an ensuite to main bedroom and a family bathroom. The Hartford has a downstairs WC and integral garage
Floor Plans
15'5" x 14'1"
12'7" x 10'6''
9'11'' x 9'7''
5'7'' x 3'10''
5'7'' x 2'11''
18'0'' x 8'10''

Velux window
Point of ceiling height change
14'4'' (max) x 12'9'' (max)
7'1'' x 5'6''
13'1'' (max) x 9'5'' (max)
11'8'' (max) x 9'5'' (max)
9'8'' x 6'9''
7'4'' x 6'3''

Velux window
Point of ceiling height change
Plot
House Type
Price
Status
Incentives
PEA*
11
The Bramhall
For Sale
No Offers
14
The Bramhall
For Sale
No Offers
Secure your new home even earlier with our Early Bird scheme.* See our Sales Consultant for more details
50
The Bramhall
For Sale
No Offers
53
The Bramhall
£331,995
For Sale
Incentives Available
Select a Solicitor from our nominated list and we’ll contribute £500 towards your legal costs.* See our Sales Consultant for more details

